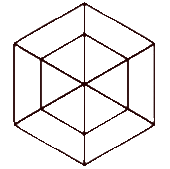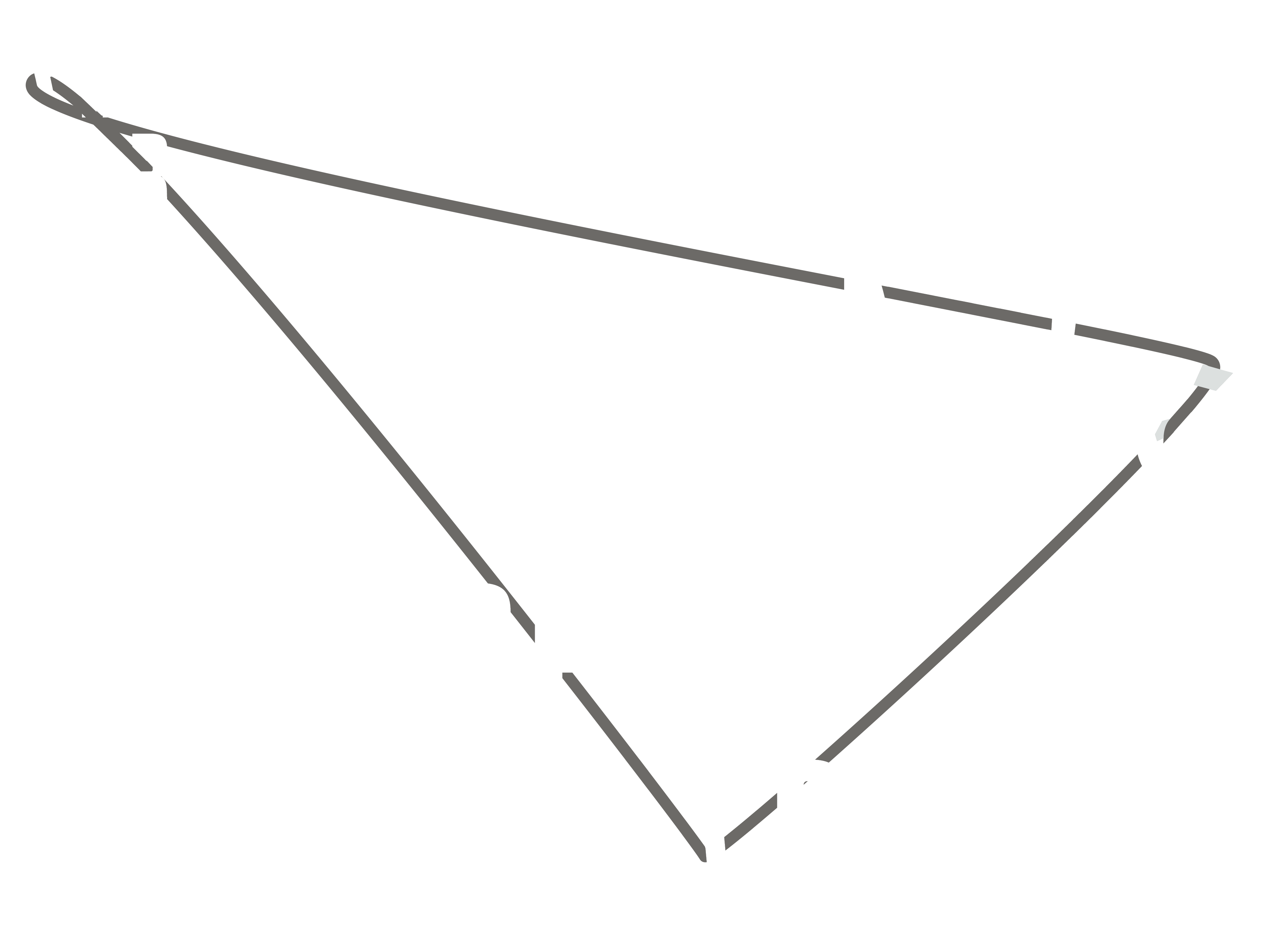1152 words
Parent: T.00_ED_TEXTUAL HOLOGRAM: PRESENTATION
FLOATING SPACE
Source: Elie During, “Thinking against the brain: the performance of algorithmic space”, in Yuusuke Karasawa | Toward Network Type Architecture by Algorithmic Method, Tokyo, Lixil, Contemporary Architect’s Concept Series n°28, forthcoming.
Thinking against the brain involves, first and foremost, breaking the spell of projective space—or subverting it from within. Anticipations of discreteness can indeed be found within projective space. The axonometric representational techniques favoured by traditional Japanese woodprints as well as by contemporary architectural drawing are a case in point. There, the floating gaze manages to shift, somewhat erratically, between two mutually incompatible point of views, allowing for multi-stable perspectival compositions and abrupt figure/ground reversals, while destroying the illusion of a continuous extension of pictorial space in depth. In the Albertian tradition of perspectival representation, the sense of an overall continuity between distal and proximal results from the possibility to follow lines of sight converging on the horizon, or to rely on cues provided by facts of visual occlusion and the familiar overlay of receding shapes. By contrast, when the horizon is lacking, or when it is doubled, the whole spatial stage is disrupted and somewhat disjointed. Hinging on two different axes, it appears essentially sheared.
A different but related experience is provided by stereoscopy and some of its indirect architectural counterparts. A visit of the Katsura Imperial villa and its surrounding gardens offers an invaluable example of what architectural composition can achieve in that respect. Every visitor who had a chance to stroll along the paths connecting the shoin to the garden can attest to the peculiar kinematic quality that results from breaking down the scenery into parts that the touring gaze will reassemble by its own motion. The vegetal and architectural elements are seemingly cut-out and pasted upon transparent planes, overlayed and gliding on each other, as if drawn for an animation movie. Obfuscating the usual distribution of far and near in favour of a fluctuating assemblage of chromatic intensities, the garden appears at once spacious and flat, compact and strangely incorporeal, allowing for an incessant interplay of parallactic shifts, as one tries to adjust and recover a sense of centeredness. The overall impression conveyed by the changing scenery of this artificially animated nature, the constant displacement of the gaze that is induced by the ebb and flow of contradictory visual and kinaesthetic cues, is akin to the sense of weightlessness one may get from an out-of-body experience, or from a flight in zero-gravity. It is, certainly, very close to the hyper-real quality of stereoscopic views in which one finds himself immersed from a distance, so to speak, at once connected and disconnected. As for the shoin itself, its diagonal arrangement, reminiscent of a “flying geese formation,” has been aptly described by Arata Isozaki as a way of “renouncing all symmetry and centrality” in favour of “a layering of shifting planes.” These are arranged “to express depth […] in sharp contrast to Western perspective, which marshalled depth of space toward infinity by taking the human gaze as central” (Arata Isozaki, Japan-ness in Architecture). The interior is a mutable space engendered by the modular repetition of certain basic elements, with the occasional opacification produced by the layering of varied design panels and interlocking virtual volumes. In Walter Gropius’ words: “No static conception, no symmetry, no central focus in the plan. Space, here the only medium of artistic creation, appears to be magically floating” (Walter Gropius, “Architecture in Japan”). The experience is intensified, at a more formal level, by the interlocking relations of relative accessibility and invisibility that each of these sectors entertains with the others within the overall topography of the villa.
Space is floating. Not something in space, but space itself. Not flowing, but floating. Yuuseke Karasawa’s Villa Kanusan offers, in its own way, a 3D projection of this generic situation. Here, the algorithm takes the form of an active transformation: as a virtual cube is rotated by 15 degrees, cutting across the walls, floors and ceilings, its successive positions gradually give structure to space. The morphogenetic power of the algorithm becomes palpable, it can be relived in real time, opening up domestic space to its spatio-temporal surrounding (nature and light). The S-House goes one step further in the direction of a real-life spatial experience of the algorithm, beyond its purely computational or ornamental functions. It conjoins and implements two distinct principles: a principle of transparency and a principle of disjunction. The principle of transparency implies a maximal opening of the visual field within the intricate structure of the house: wherever we stand, we should be able to draw lines of sight that connect us visually with as many other locations as the complex intertwining of levels allows. The principle of disjunction introduces a rift between visual space and sensory-motor space—i.e., the space associated with the real or virtual movements of the visitor inside the house. For reasons that are well explained by the architect, the paths connecting one place to another are in reality longer, more circuitous, than what sight alone may suggest. There are unanticipated detours—as well as shortcuts—of which the foot and the hand only have a vague impression. The eye, by contrast, is much faster, and naturally more impatient; it almost instantaneously surrounds itself with a web of virtual connections at a distance. This discrepancy induces a curious feeling of bi-location, a quasi-dissociation between mind and body. What algorithmic design achieves, in this case, is a precise layering and articulation of the ceaseless phase shifts induced by the parallel processing of two disjointed “felt” spaces.
Coupled with the principle of transparency, the principle of disjunction prevents the gaze from continuously expanding in depth. It maintains a level of instability, which counterbalances the sense of a single unified architectural space, with its distinctive group of discrete transformations. This unresolved tension leads to what Karasawa calls a phenomenon of structural opacification (or structural obscuration), as a tribute to a famous text by Colin Rowe and Robert Slutzky. This idea of opacification is of course reminiscent of the concept of oku, which has been used by Fumihiko Maki to describe the way the layering of planes and the accumulation of small recesses gradually build up a sense of depth and intimacy in certain streets of Tokyo. The algorithmic punctuation and spacing out of the S-House achieves something similar in the element of transparency and simultaneity: when performed by the embodied gaze, its disjointed and fractured structure acquires an oddly enveloping quality. It raises us to a level of formal intimacy that is less immediate but no less effective than the one obtained by the delicate mixture of order and disorder displayed by oku spaces.
Links
︎ egs.edu/biography/elie-during ︎ parisnanterre.fr/m-elie-during--697698.kjsp
From the same writer
T.00_ED_TEXTUAL HOLOGRAM: PRESENTATION T.01_ED_FOLDS AND PIXELS T.02_ED_DIGITAL SUBLIME T.03_ED_MATHEMATICAL SUBLIME T.04_ED_IMMANENT SUBLIME T.05_ED_NEXUS T.06_ED_KINKED CLASSICISM T.07_ED_LOOSE COEXISTENCE T.08_ED_FLOATING TIME T.09_ED_FLOATING SPACE T.10_ED_RETRO-FUTURES T.11_ED_EXITING VIRTUAL REALITY T.12_ED_BULLET TIME T.13_ED_GHOST TIME T.14_ED_SUBLIMINAL TIME T.15_ED_DIAGRAMS OF COEXISTENCE T.16_ED_VOLUME-IMAGE T.17_ED_VERTICAL TIME T.18_ED_TURNING MOVEMENTS T.19_ED_SUPERTIME T.20_ED_PROTOTYPE T.21_ED_ZERO-G ARCHITECTURE T.22_ED_SHOCK SPACE T.23_ED_TRANSPARENCY






